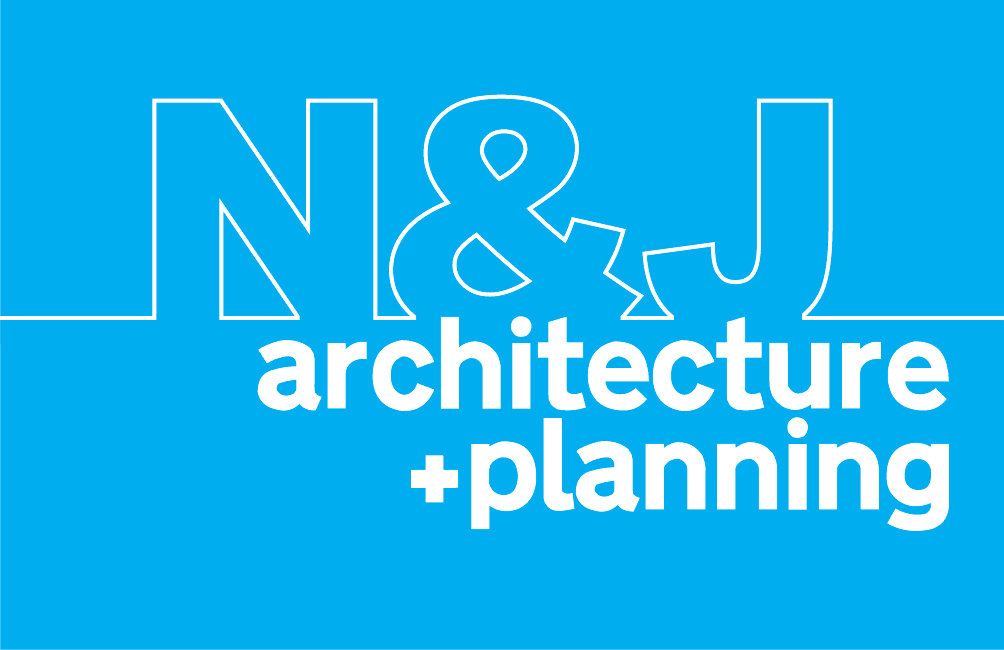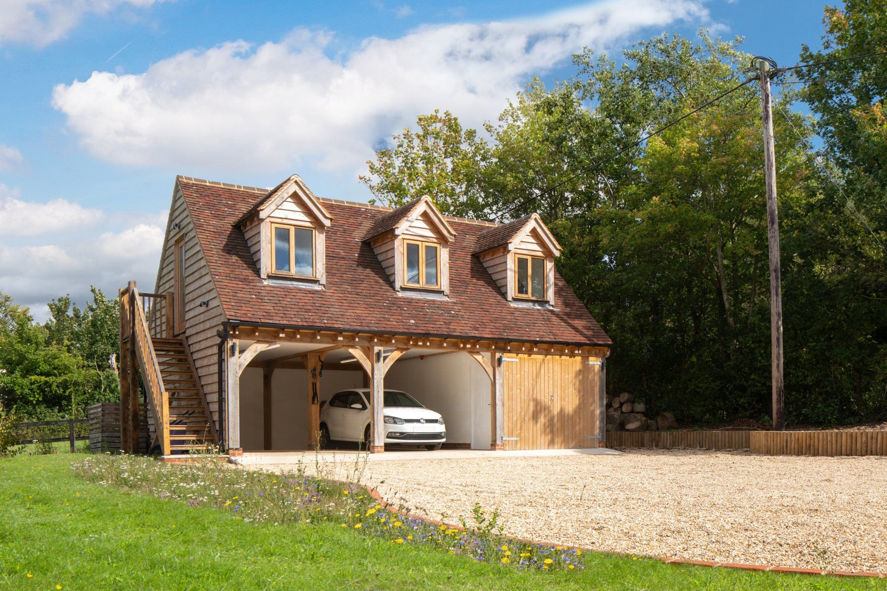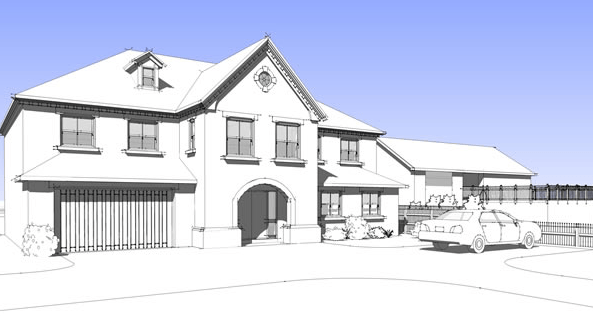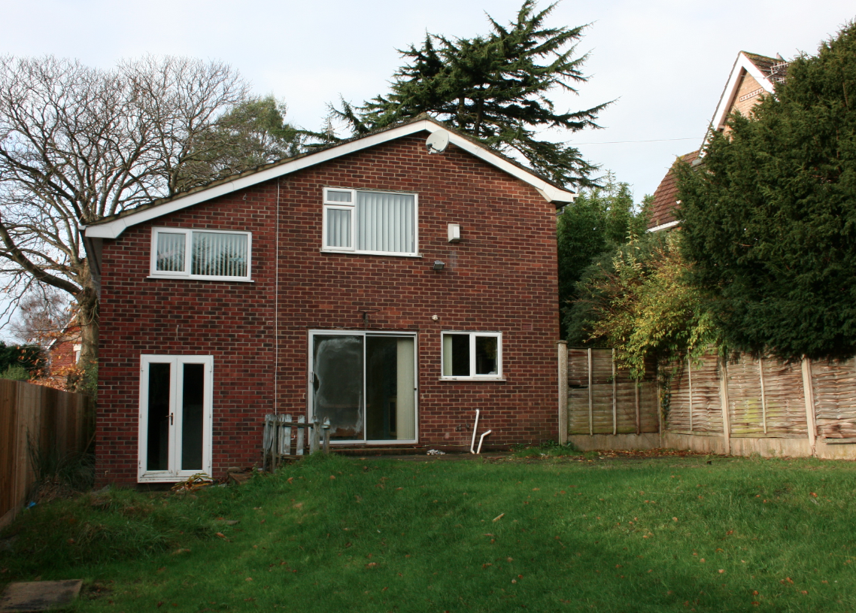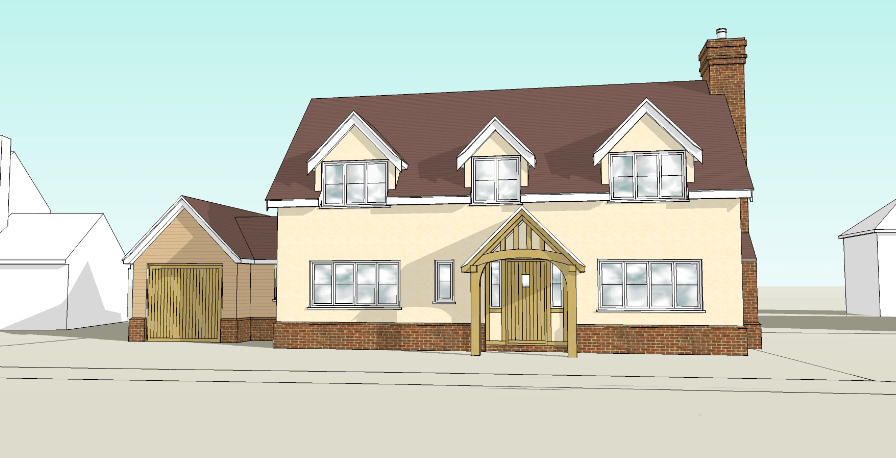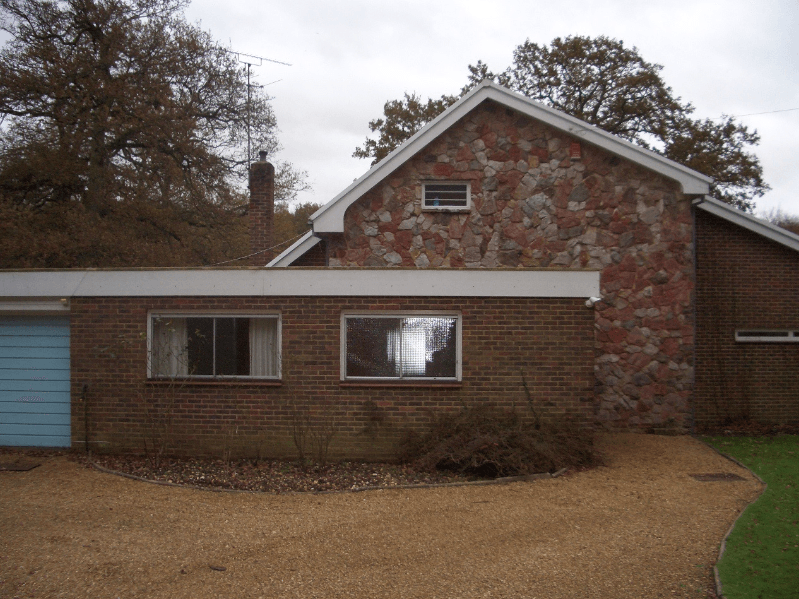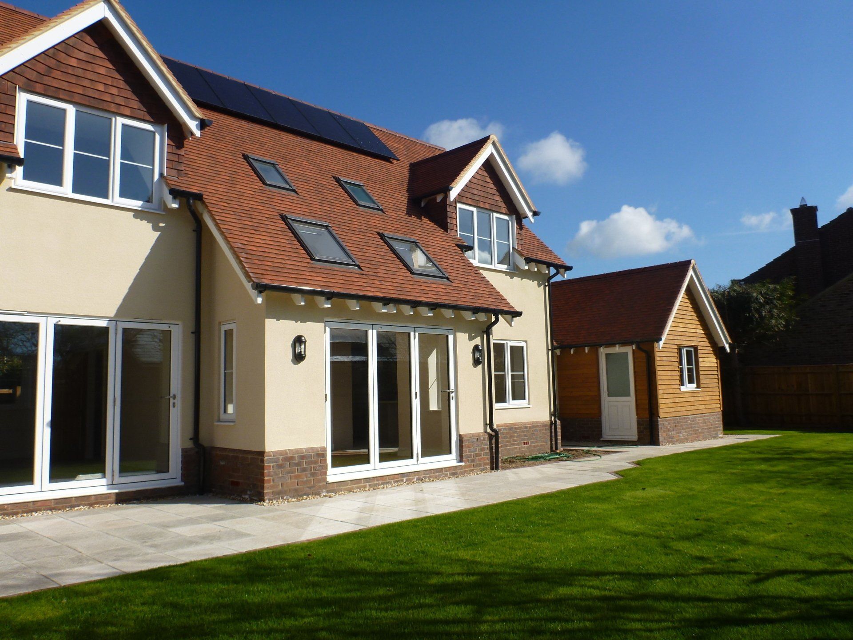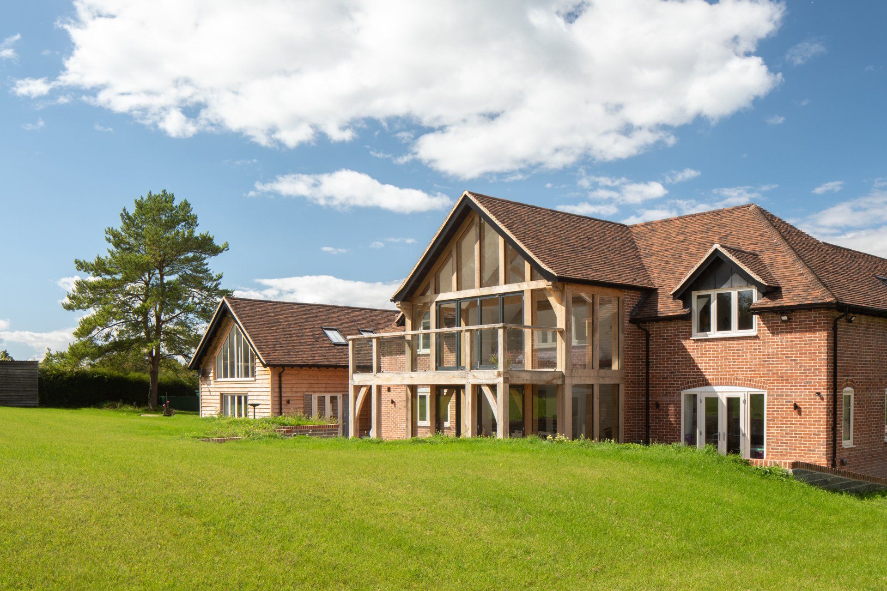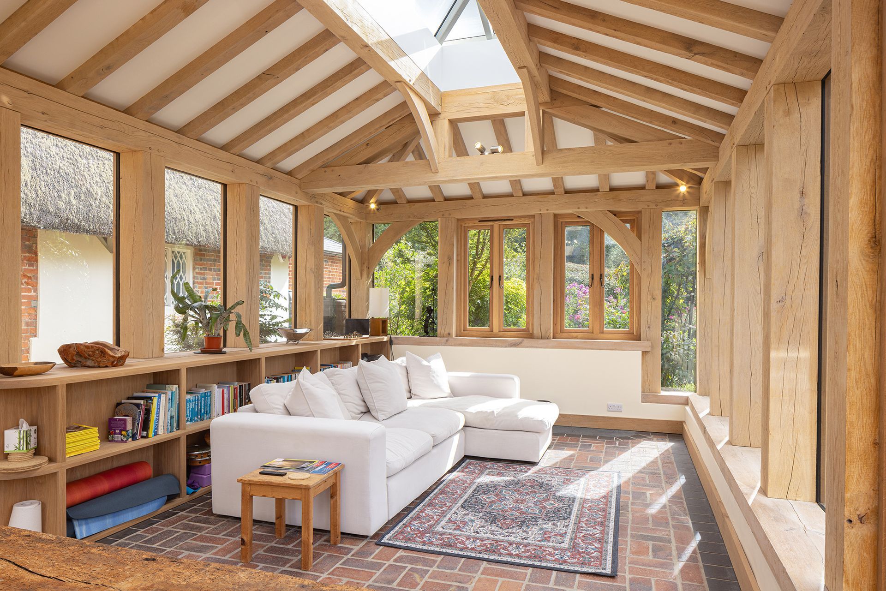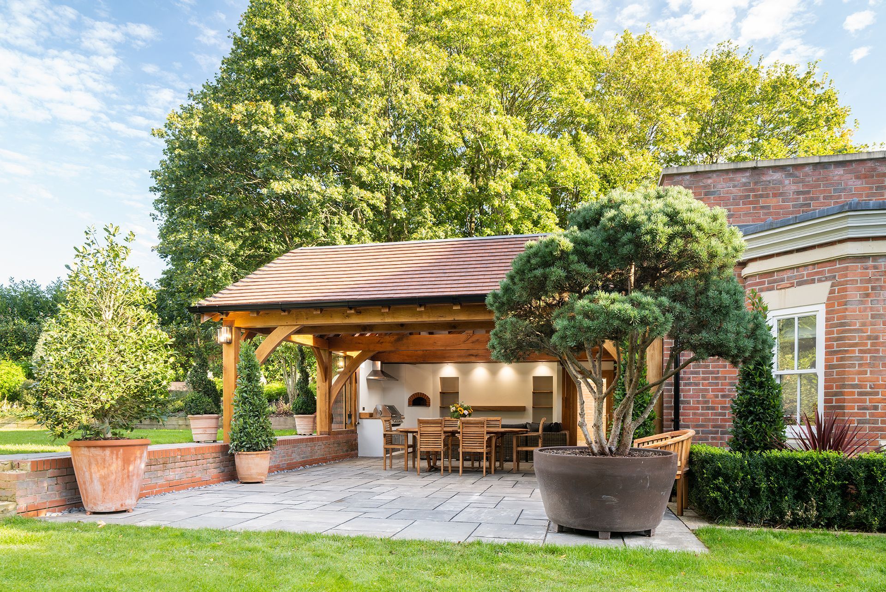OUR WORK
Examples from N&J Design's extensive project portfolio
Project:
Working alongside The Green Oak Building Company, the project architect and the project Structural Engineers, we prepared a complete set of 17 working drawings for the oak framing of this 16th century barn devastated by fire.
Location:
South Barn, Oxford
Project:
Replacement of a timber conservatory with a large oak framed orangery.
Location:
Farm Cottage, Farnham
Project size:
Extension floor area: 50m2 (540 sq.ft.)
Extended dwelling floor area: 291m2 (3,132 sq.ft.)
Project:
Substantial extension and remodelling in South Downs National Park.
Location:
Cherrywood Lodge, Soberton
Project size:
Original dwelling floor area: 81m2 (872 sq.ft.)
Extension floor area: 143.5m2 (1,544 sq.ft.)
Extended dwelling floor area: 224.5m2 (2,416 sq.ft.)
Project:
Replacement conservatory to a Grade II Listed cottage.
Location:
Ladwell, Hursley
Project size:
Extension floor area: 30m2 (325 sq.ft.)
Extended dwelling floor area circa 248m2 (2,670 sq.ft.)
Project:
New build dwelling.
Project overview:
- New build replacement dwelling, Bishops Waltham, Southampton
- Local Authority: South Downs National Park
- 2 Storey detached dwelling with basement and attached annexe
- Exceptional traditional design featuring directly glazed oak frame elements
- Floor area: 6400 sq. ft.
- Permission granted August 2018, build completed autumn 2020
Project:
Extension with garage & hobby room.
Project overview:
- 2 Storey extension to character cottage in Waltham Chase, Southampton
- Detached 3 bay oak framed garage with hobby room in the roof space
- Improved access and driveway with landscaping works
- Local Authority: Winchester City Council
- Permission granted September 2018
Project:
New build dwelling.
Project overview:
- New build dwelling, Four Marks, Alton
- Local Authority: East Hants District Council
- 2 Storey, 4 bed detached with garage block
- Floor area: 2400 sq. ft.
Project:
New build shops & residential.
Project overview:
- New build shops and residential, West End High Street, Southampton
- Local Authority: Eastleigh Borough Council
- 3 Storey building
- Comprising retail units, 7 flats with on site parking
Project:
House extension & refurbishment.
Project overview:
- House refurbishment, Lower Parkstone, Poole
- A highly individual and contemporary four double bedroom family home. Finished to a high specification and benefits include a large open plan living/family room with sliding doors leading to the landscaped rear garden, lounge, two bathrooms and large integral garage.
- Floor area: 1870 sq. ft.
Project:
New build dwelling.
Project overview:
- Full planning permission was granted in early 2015 for this new build detached dwelling in a semi-rural location of the outskirts of Botley Village, Hampshire
- The design features a traditional oak frame, lime rendered and facing brick walls with a plain clay tiled roof
Project:
New build dwelling.
Project overview:
- New build dwelling, Michelmersh, Romsey
- Local Authority: Test Valley Borough Council
- 4 Bedroom detached with detached garage block
- Floor area: 2000 sq. ft.
