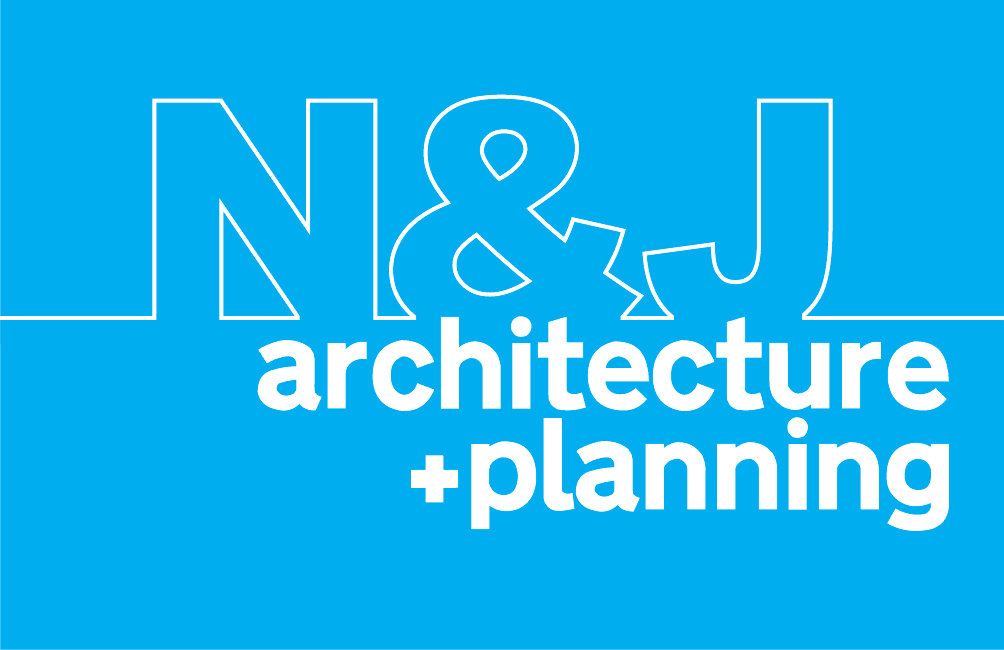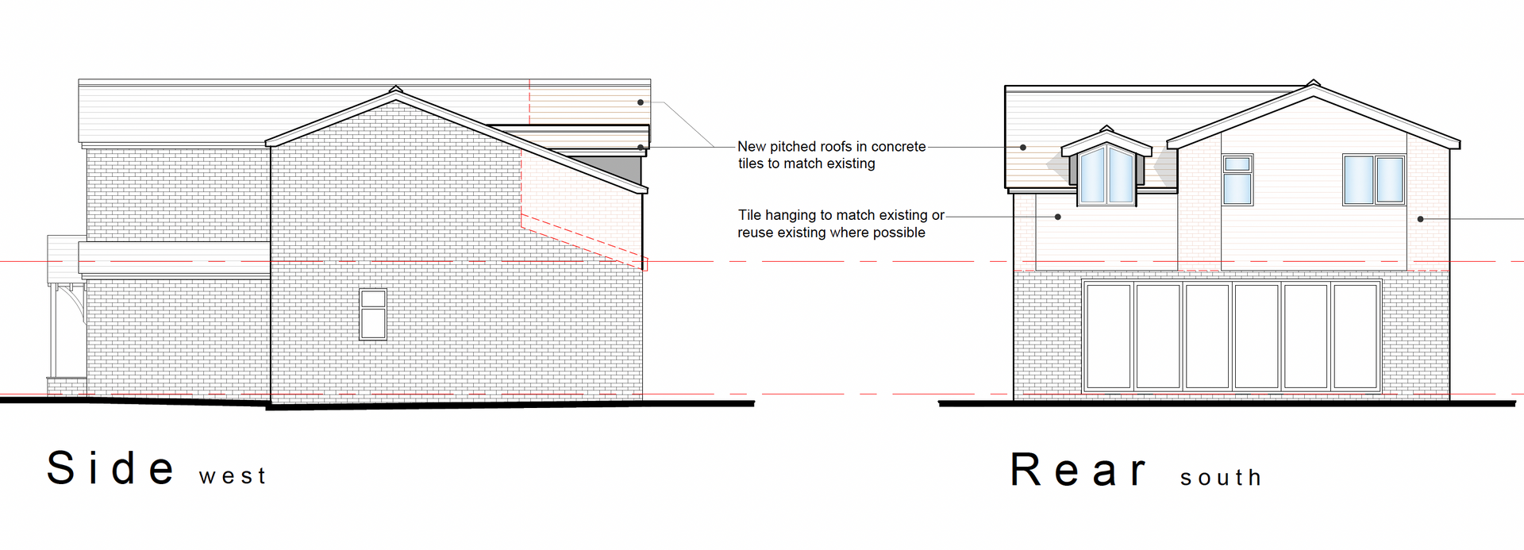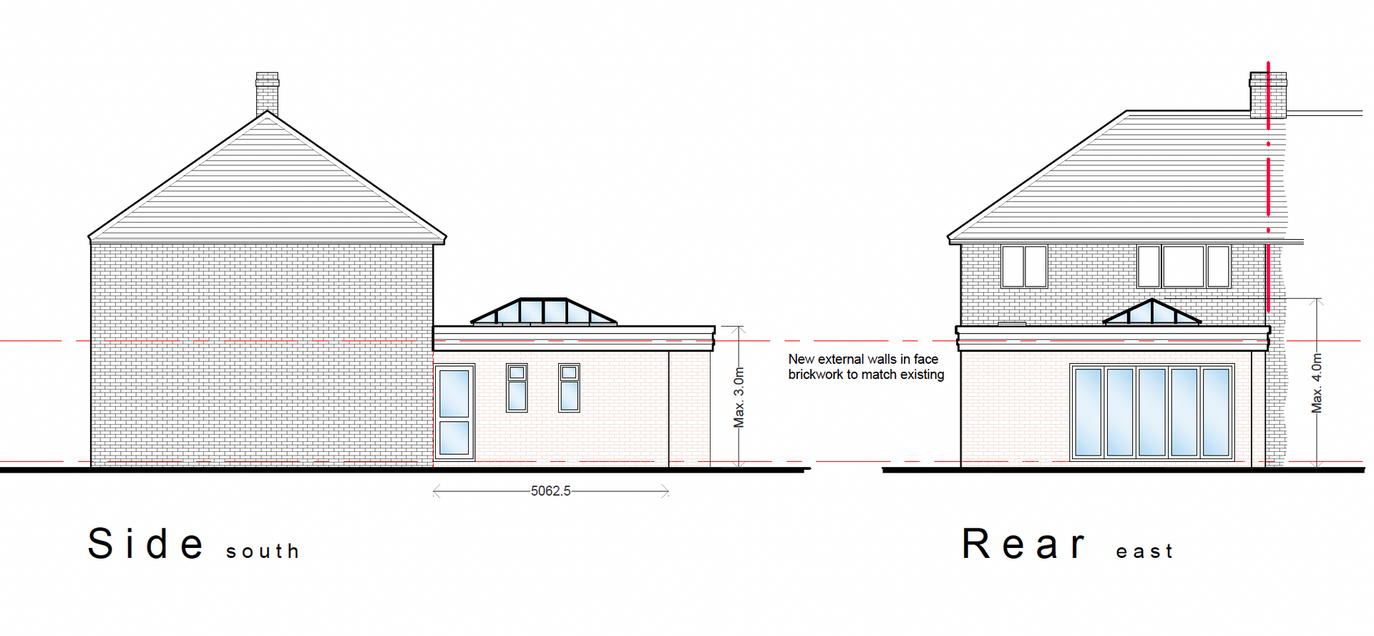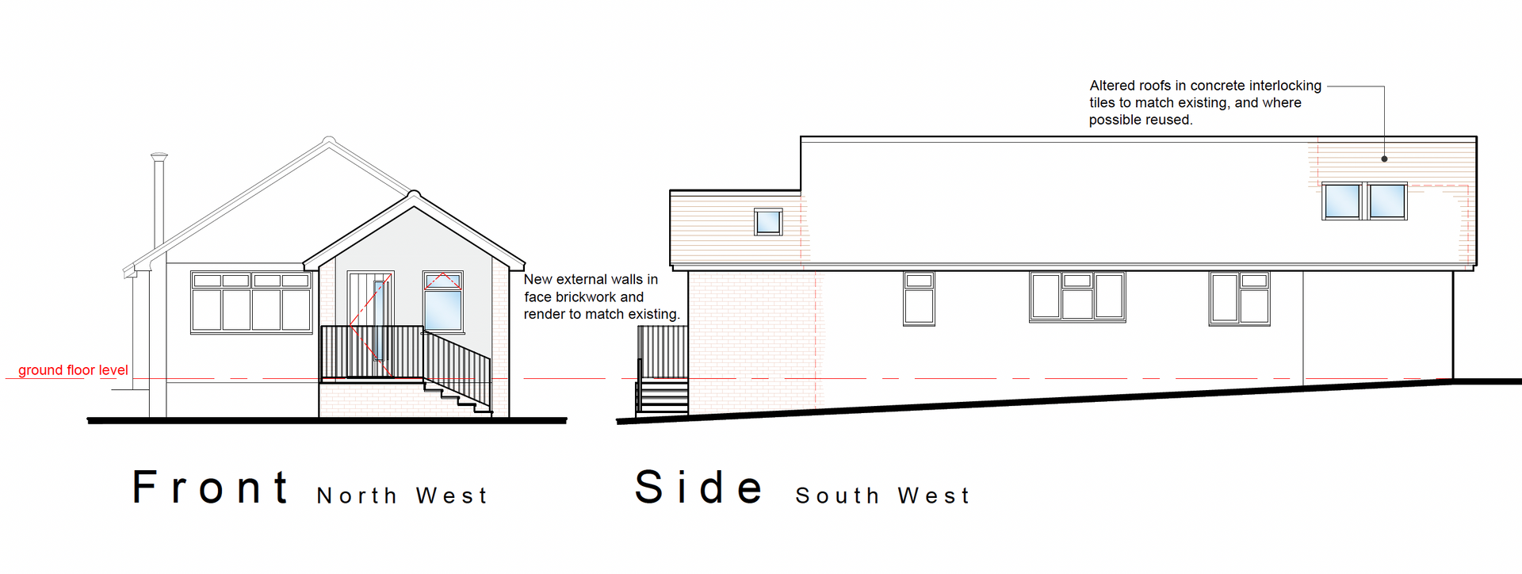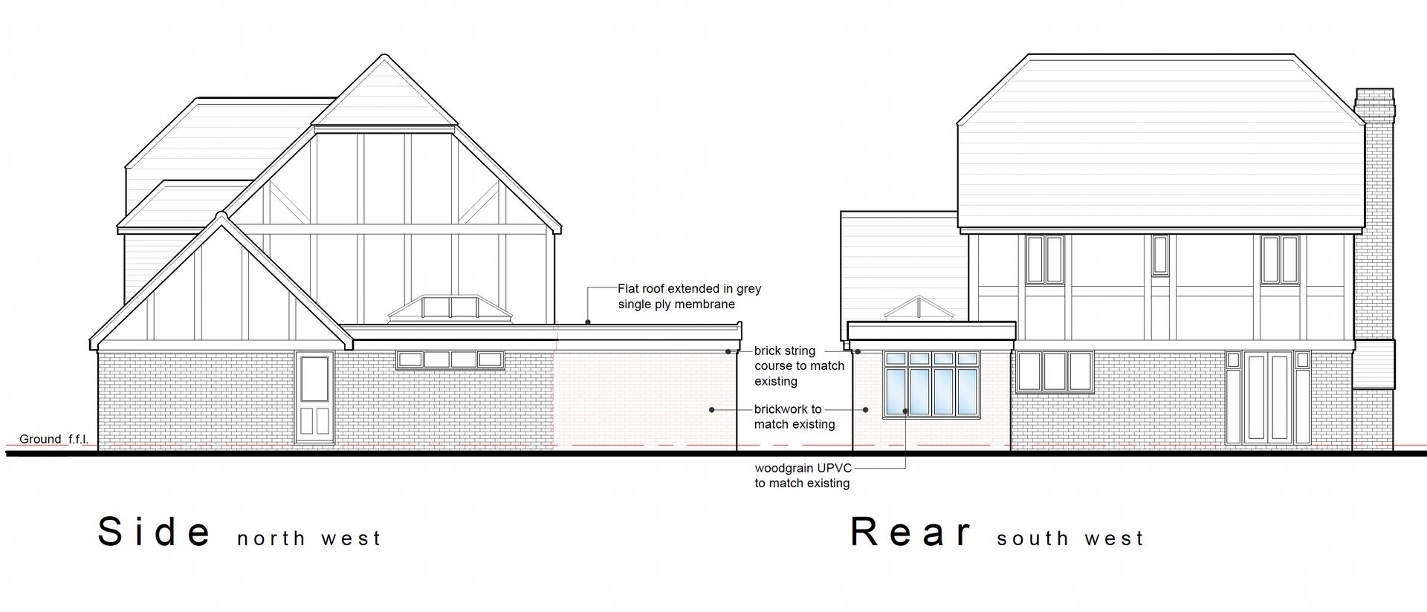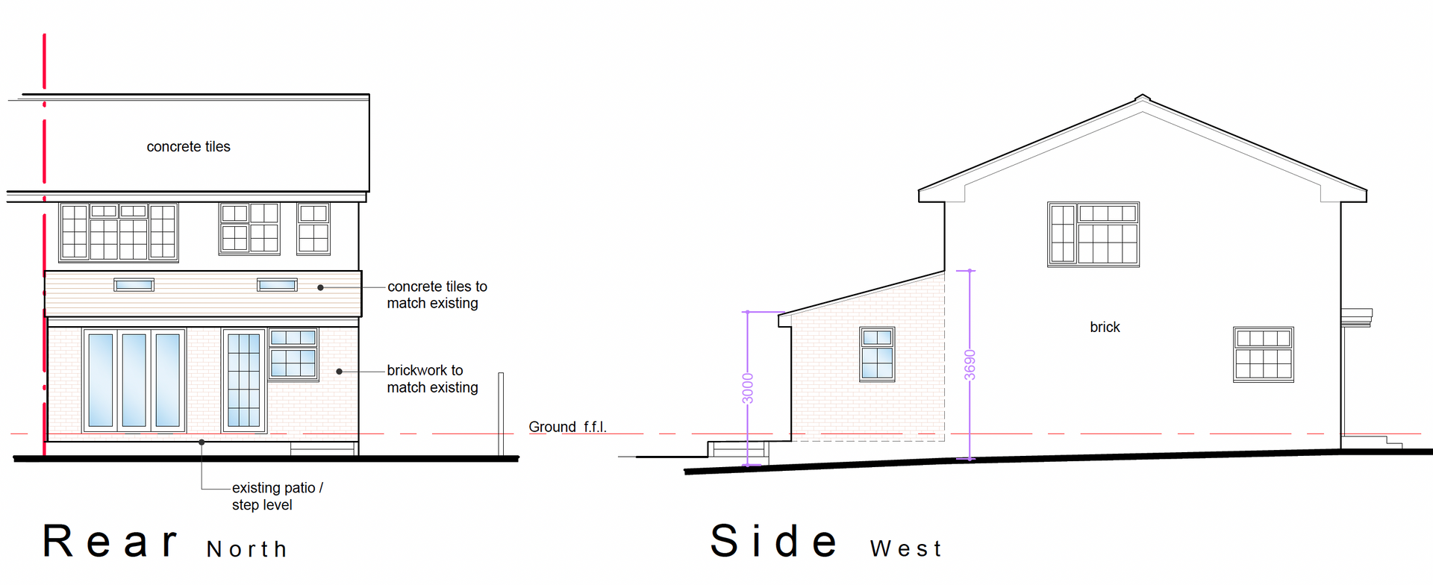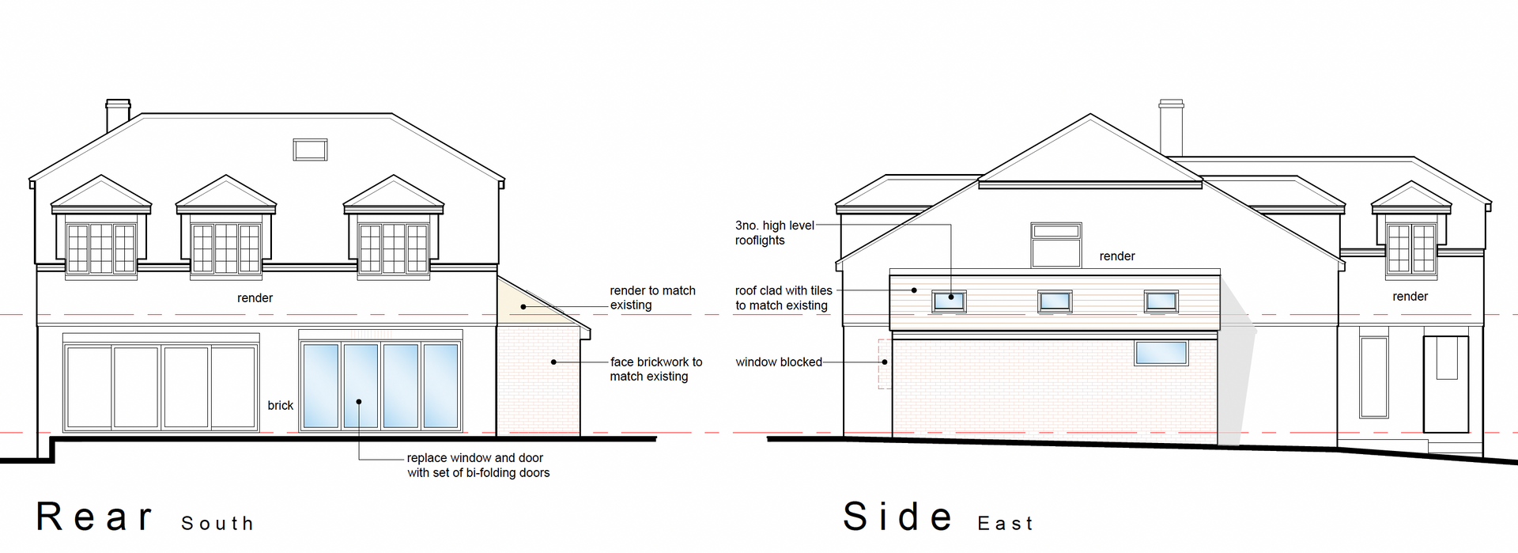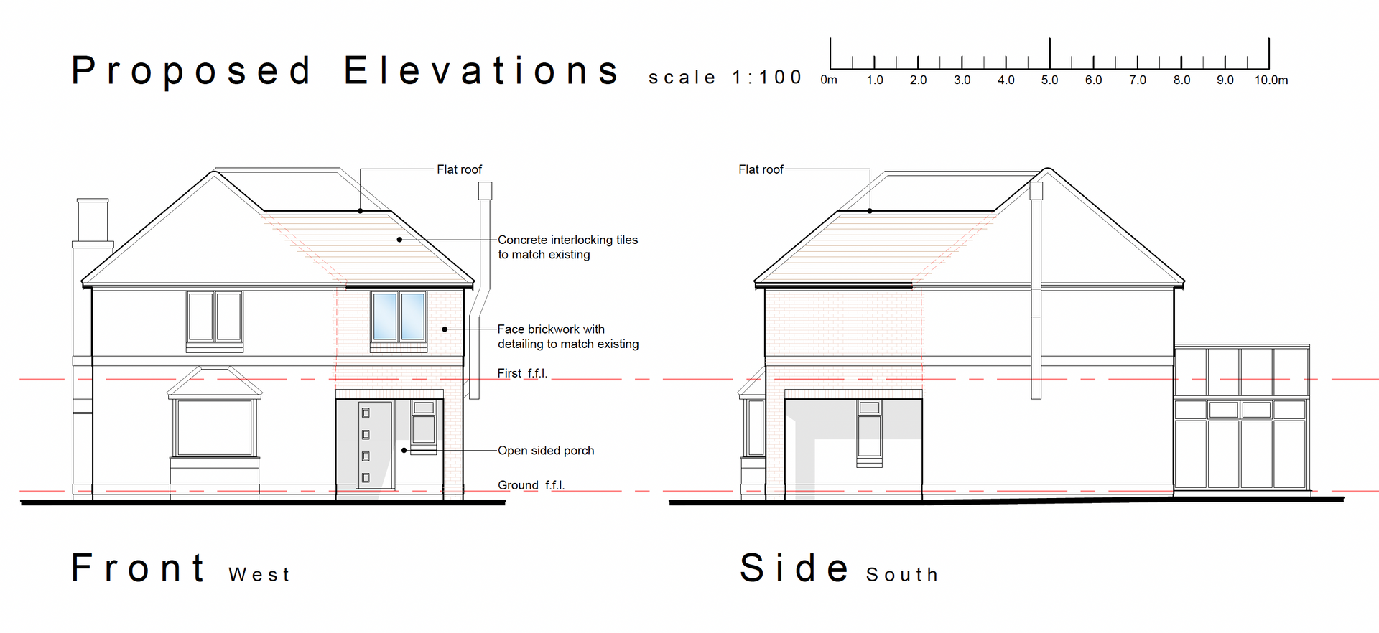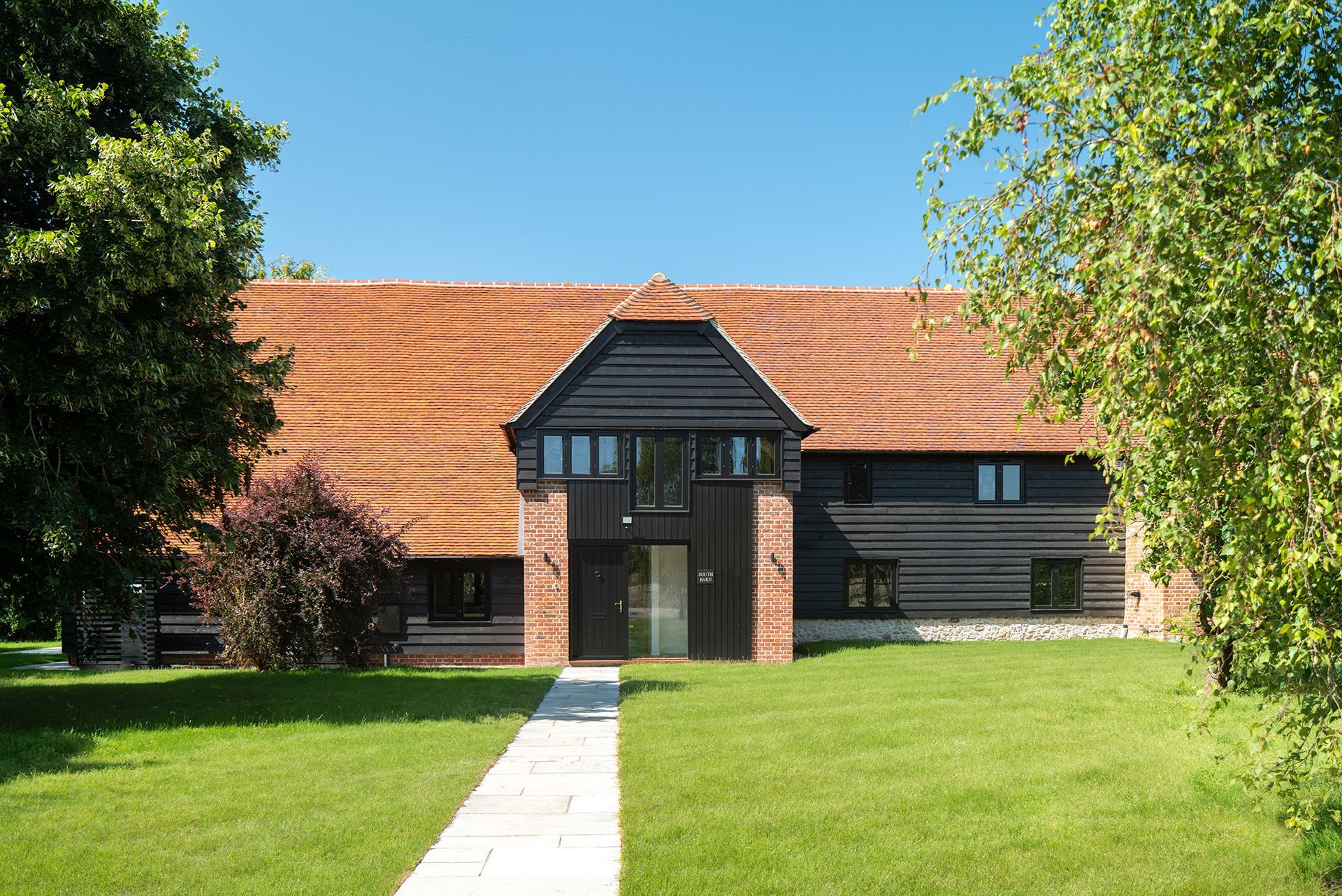Ground floor extensions and garage conversion in Bishops Waltham
Sympathetic internal and external refurbishment of this fabulous family home situated within the Bishops Waltham Conservation Area.
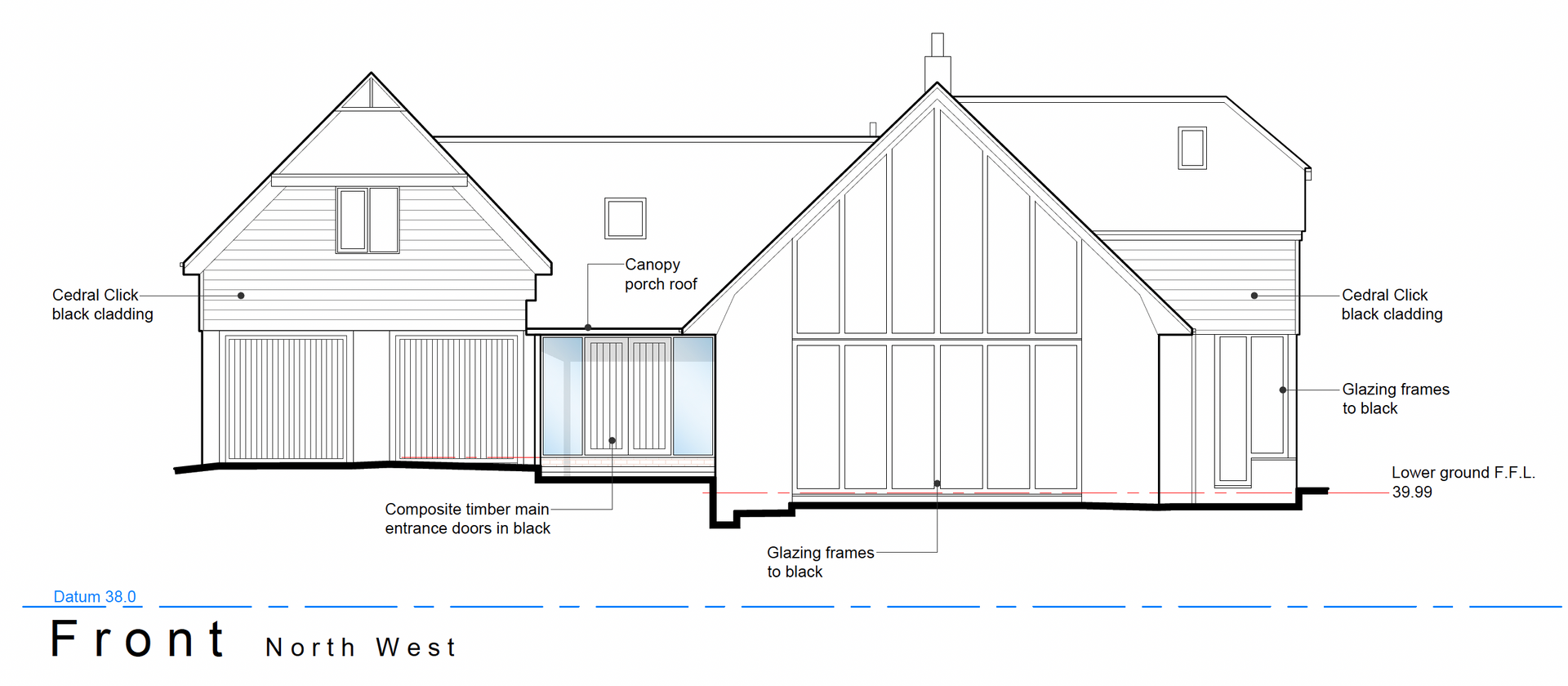
Planning Application
25/00958/HOU
Project address
North Winds, Lower Lane, Bishops Waltham
Local authority
Winchester City Council
Date approved
24th July 2025
Description of development
Sympathetic internal and external refurbishment of this fabulous family home situated within the Bishops Waltham Conservation Area. Planning permission has been secured for works which include ground floor extensions, a garage conversion and landscaping/ boundary treatment.
Anticipated build date
Autumn 2025
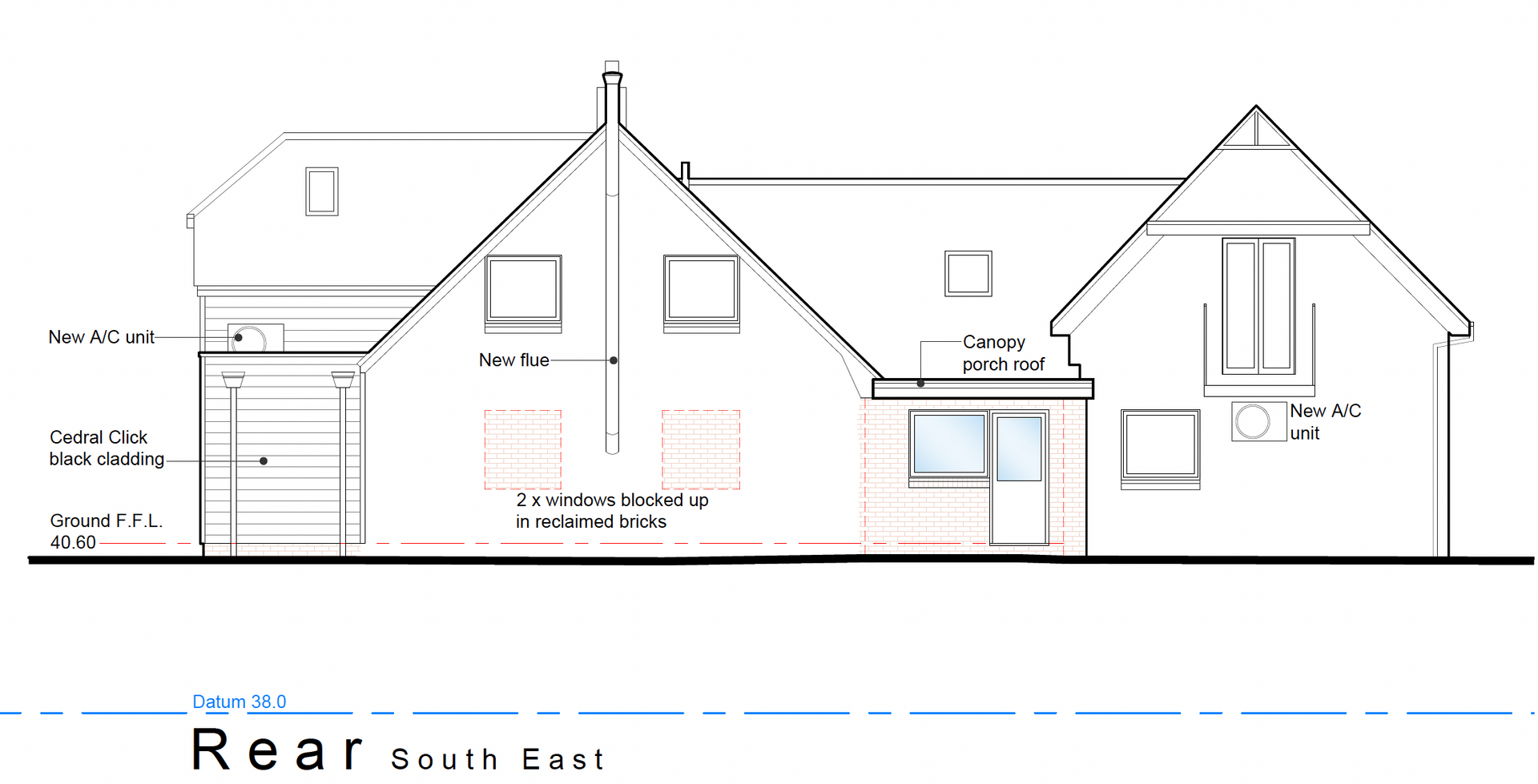
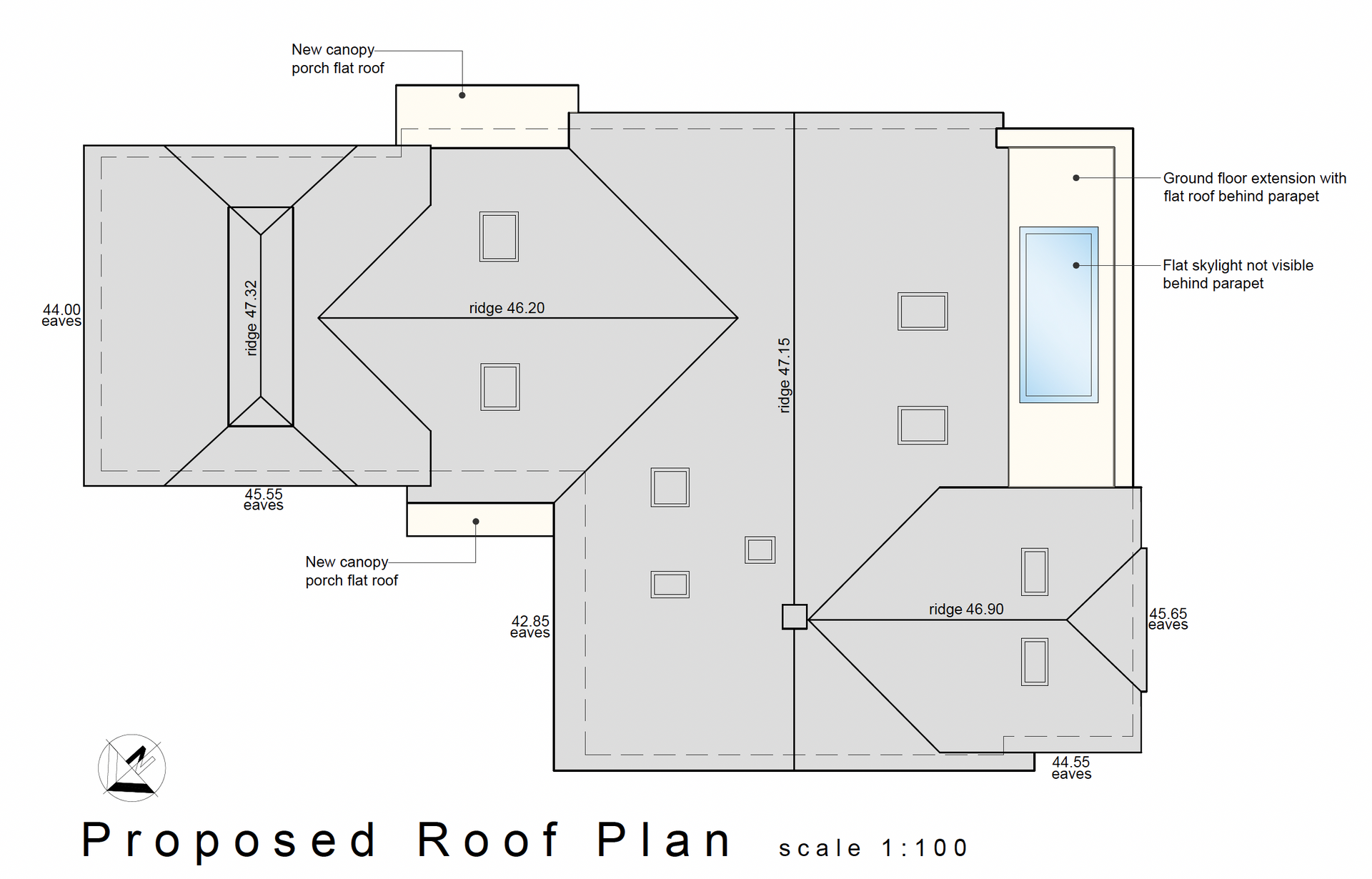
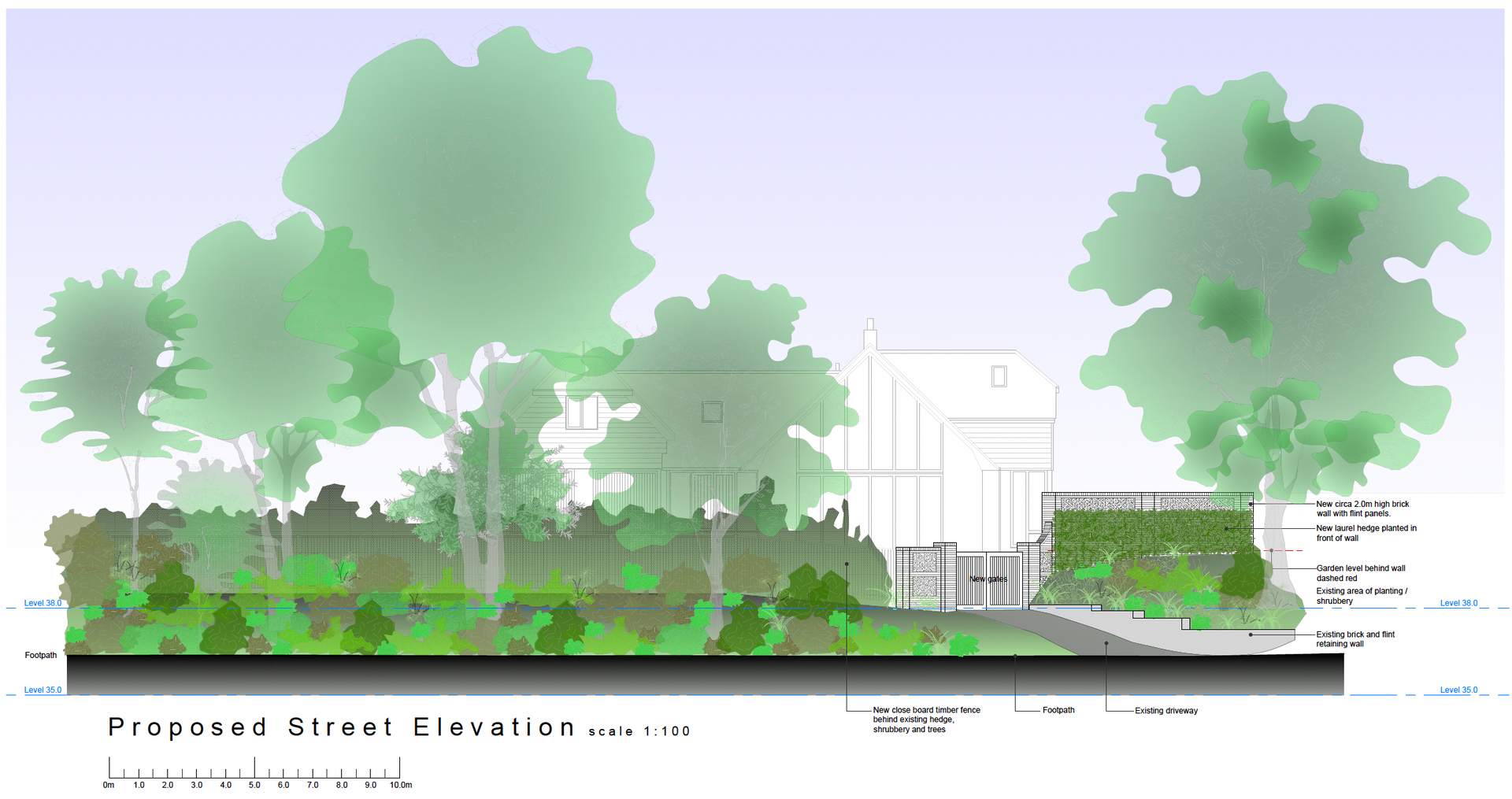
Planning Applications approved with N&J Design
Thank you for taking the time to explore our successful Planning Applications. At N&J Design, we’re proud to help clients transform their ideas into reality — achieving approvals, navigating regulations and delivering high-quality design solutions. If you’re ready to begin your own journey or simply want to see how we can support your project, we’d love to hear from you. Contact us today and let’s make your vision happen.
